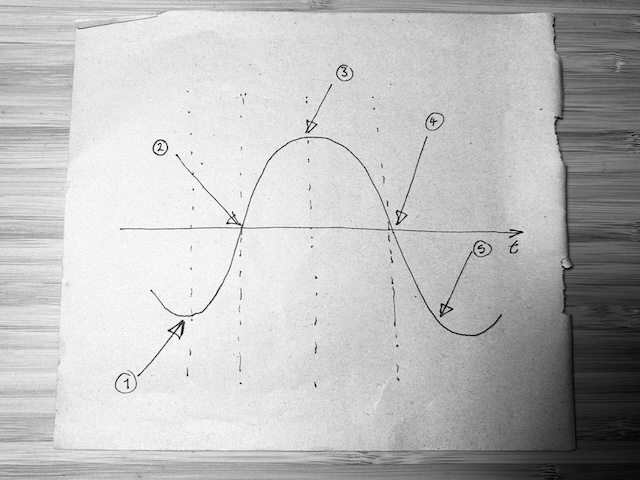In the first year of my undergraduate chemistry course, we learnt about a concept called the Ultraviolet Catastrophe. This term refers to a phenomenon predicted by classical physics that people could see just didn’t make sense in reality. This was a major problem for physicists because it showed that their theories didn’t stack up. The punchline was that Max Planck came along and explained the phenomenon in a new way, which became the birth of quantum mechanics.
I remember finding the original Ultraviolet Catastrophe concept difficult to comprehend (although I did think it would make a good band name). And now I realise the only reason we learnt about the theory was to show that it was wrong. In a sense, we were being taught chemistry in the order that the discoveries had been made — in the order that predecessors had learnt.
But does that always make sense? This approach is founded in a ‘positivist’ learning framing. It says, this is how the world showed up to me and I will now pass that story on to you (and then test you on it!). I named our company Constructivist after the more modern learning theory that says that people learn by taking new concepts and mapping them to their previous experiences. Learning is to do with how the world shows up to the learner, not the lecturer.
And so this leaves design educators with a challenge. In a sense, the ‘Ultraviolet Catastrophe’ moment of classical design thinking is that, as currently formulated, design thinking is not sufficient to make the world better. I see regenerative design as an evolution in design thinking. One that integrates more fully our responsibility for increasing living-system health. And as we are discovering, it has some very different approaches compared to traditional design.
For the ‘classical’ designers, developing an understanding of regenerative design will indeed be an evolution. But for people new to design thinking, they aren’t burdened with that history. Instead, they have grown up with the climate and ecological crises that previous design and engineering thinking has helped to create. This is not an imagined ultraviolet catastrophe, but a real, unfolding catastrophe. We need to be teaching design for their story, not ours.
[My thanks to Nick Francis at the University of Sheffield for our recent conversation that fed into this post]
[This post was originally published on Eiffelover.com and now has a new home here].

