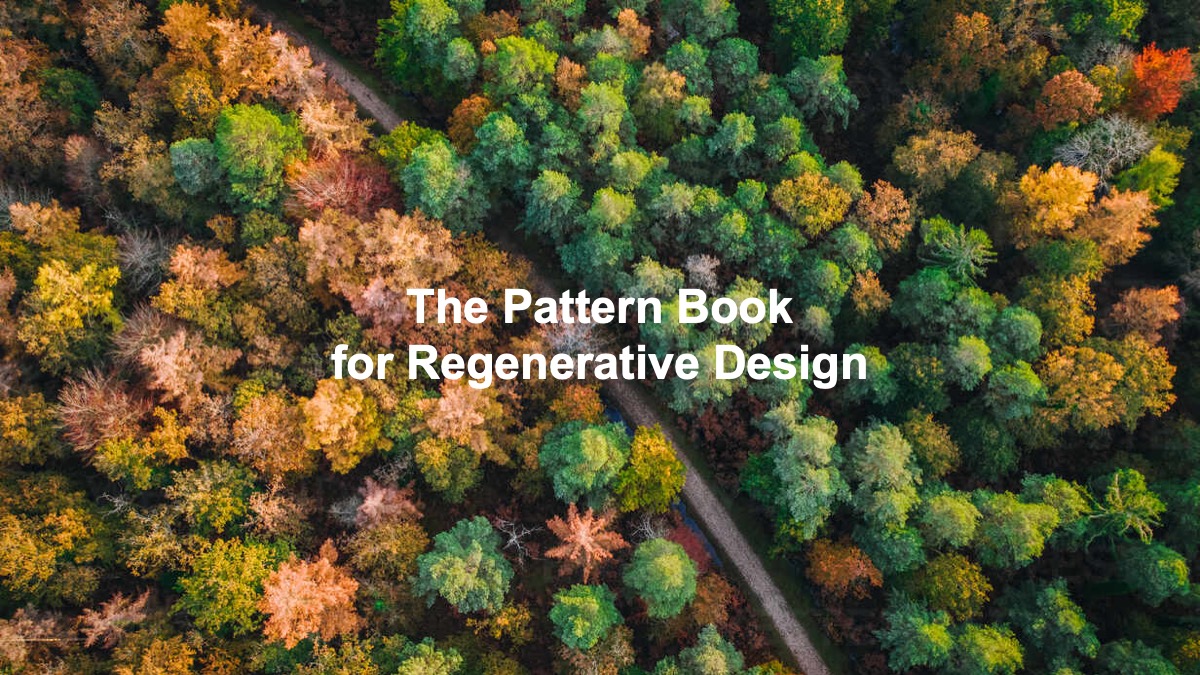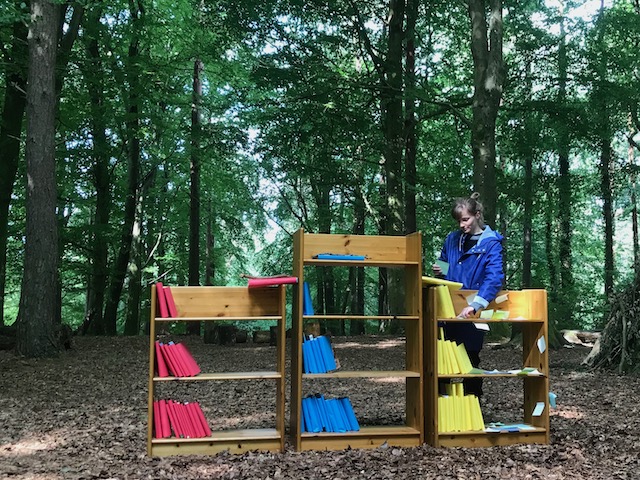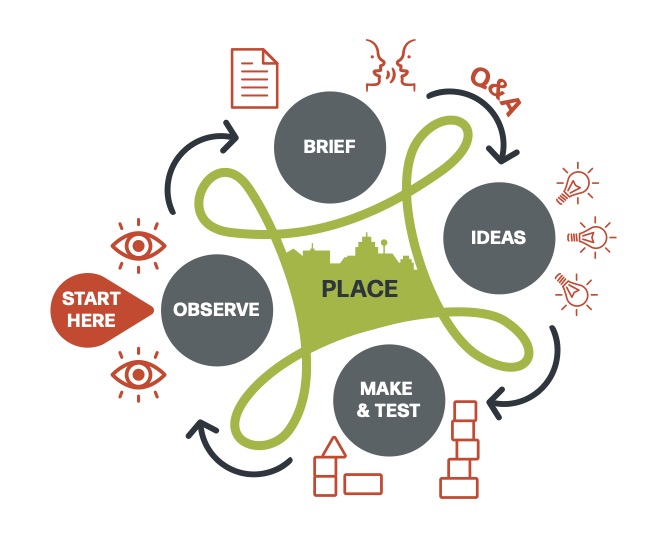Continuous place-based design is distinct from its opposite: short-term design from anywhere.
Introduction
Engineers and architects often design buildings, but their true impact is on places—the communities and ecosystems that inhabit them. If we want our work to create genuinely positive outcomes for both humans and the wider living world, we need to move beyond an isolated focus on buildings and shift towards a deeper understanding of place. So how can we evolve our design philosophy to support the creation of thriving places?
Understanding place as a complex system
Places are complex living systems, full of people and other species, shaped by relationships and constant change. In such systems, we cannot fully predict the impact of the changes we introduce. Instead, we learn by doing—by making small interventions, observing their effects, and adjusting accordingly. Long-term engagement with place is essential for truly understanding how it works.
This gives us our first clue: design must be an ongoing process, not a one-off intervention.
A second clue comes from recognising that every place is unique, and that uniqueness becomes even more pronounced the deeper we look. How can we possibly create designs that embrace such diversity? The living world offers a model: evolution. Nature doesn’t rely on rigid masterplans—it works iteratively, testing variations, adapting over time, and responding to changing conditions. The result is a best-fit design for the specific ecological, cultural, and environmental context.
The shift to Continuous Place-based Design
If we take these two starting points seriously, then instead of asking “What do we want to do to this place?”, we should begin by asking:
- What is already here?
- What is needed?
- What is missing?
- What is beginning to change?
From this foundation, design can emerge gradually—guided by the dynamics of the place itself. Small interventions can be tested, refined, and expanded, always with an eye on how the system is responding. This shifts design from being a one-time act imposed from outside to an ongoing process that works with that place, learns from that place, and evolves alongside it.
We call this Continuous Place-Based Design (Broadbent and Norman).
The key stages in Continuous Place-Based Design
1. Observation
Traditional design often begins with a design brief—a predefined problem to be solved. But Continuous Place-Based Design, with its focus on working with the existing dynamics of a place rather than imposing change from outside, begins with observation.
Observation means more than a desk study or mapping exercise. It requires time spent in a place—experiencing it from different perspectives, noticing rhythms, interactions, and patterns of change. But observation isn’t just the first step. It is something we return to again and again, each time we make a change.
2. Brief
From observation, we begin to sense what is needed. The brief emerges as a way of distilling these needs into a set of design requirements.
In traditional design, the brief is often seen as something to resolve upfront—reducing uncertainty as quickly as possible. But the Designer’s Paradox reminds us that a brief is never fully known at the start; understanding of the brief unfolds through the act of designing itself.
Continuous Place-Based Design embraces this reality. The brief evolves over time, but it doesn’t necessarily converge to a single, finalised solution. Each iteration is the best response for now, while recognising that every intervention changes the system—and with it, the design brief itself.
3. Ideas
The creative phase of the process is deeply influenced by the place itself. Ideas are not imposed from outside but emerge from the system we are designing within.
The designer’s role is not just to generate ideas, but to facilitate the emergence of ideas from place—to see what is latent, what is already forming, what might be supported. At the same time, by embedding ourselves in a place, we too become part of its system. Our ideas are shaped by this connection, rather than being external impositions.
4. Make and Test
This is where we intervene—where design moves from thought to action. We begin making changes to the system.
Interventions can range from small-scale tests to large-scale changes—though an important principle stands: start small, learn, then scale out. Through making, we begin to see how the system responds.
For example, in a housing development, instead of building an entire estate at once, we might start with a few houses, observing how the place changes and adapts before expanding further. The goal is not to eliminate uncertainty, but to work with the unforeseen consequences of our design decisions—using them as feedback to refine and update the brief.
Back to Observation Again
Having made our changes to the system, we go back to observation. But we are not back where we started: the system we are designing in has changed and we too are changed by that process. We become a more integrated part of the system we are designing in, better able to facilitate change that will bring forward thriving in that place.
Conclusions
We cannot learn if we simply hop from one project to another, designing in isolation. The longer we stay with a place, the deeper our understanding grows—and the better we become as designers. Over time, this commitment to learning allows us to create thriving, living places that are much more in sync with their human and ecological context.
References
Broadbent, O. and Norman, J. (2024) The Regenerative Structural Engineer. London: The Institution of Structural Engineers.
Continue reading “Continuous Place-Based Design”




